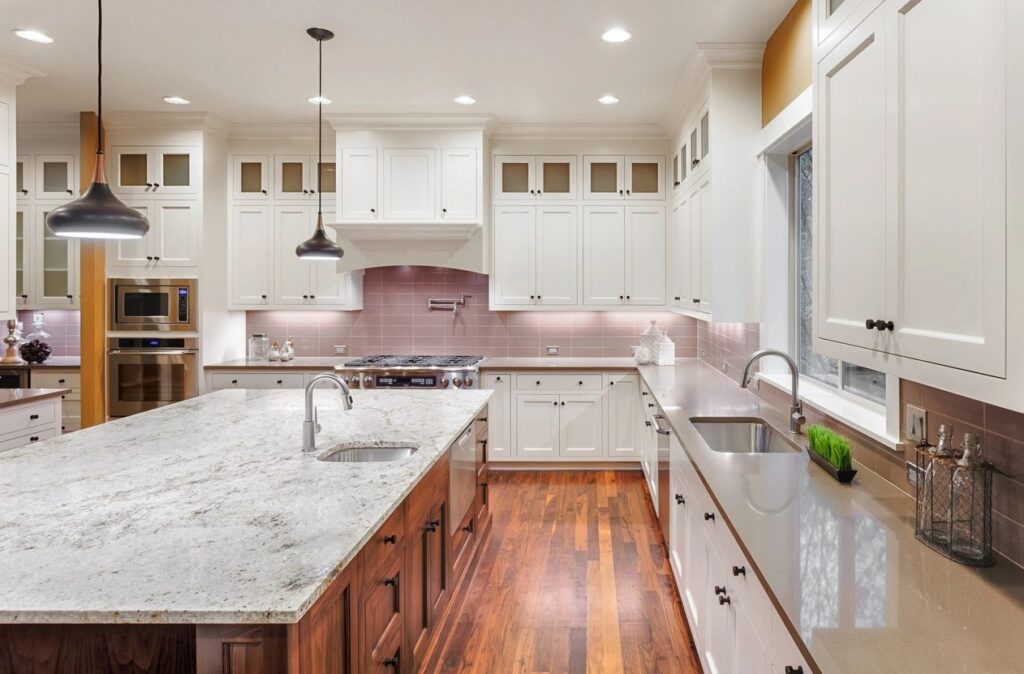If you plan on remodeling your kitchen, there are many elements to consider. From flooring to countertops, there are countless options available to you.
Take charge of your kitchen renovation by starting with a thorough evaluation of your current space. Compile a comprehensive list of must-have features for your dream kitchen. It should include a classic work triangle and enough storage space for your belongings.
Decide on a Budget
To achieve the kitchen you desire, it is crucial to establish your budget as your initial step. Establishing a practical budget may be arduous, but it’s critical to adhere to it.
Then, think about what you want in your dream kitchen. It may be as simple as double ovens or as elaborate as a pot filler over your stove. Either way, list your wish items and write them down.
Then, order your belongings in order of significance to you and your family. Then, select what you will give up to stay within your budget. A kitchen remodeling Bellevue contractor can help you acquire a price quote for your remodeling project.
Create a List of Must-Haves
A well-planned kitchen makes the difference between a pleasant experience and a frustrating one. It is why it’s crucial to determine what your must-haves are when designing your dream kitchen remodel.
Keep a list of your favorite features to narrow down the options. Once you have a few ideas, pin them to your Pinterest board or clip them out of magazines to see their common elements.
Some must-haves are practical & can be found in any style, like keeping a bulletin board or chalkboard near the refrigerator for grocery lists, messages & reminders. Other must-haves are unique to your specific needs, like a low-mounted pot filler or custom storage for trash cans & recycling bins.
Map Out Your Space
Once you have your must-haves figured out, it’s time to get more creative with the details. Cabinet design can get artistic; the proportions of doors, for example, can make or break a kitchen’s look.
It’s also important to consider how the kitchen will interact with other spaces in the home, especially if you’re planning on opening up walls to create an open-concept kitchen. It can affect the cost of your renovation and may even result in structural issues if not adequately assessed.
Make a List of Storage Options
When planning your dream kitchen, consider the storage options that best suit you and your lifestyle. It includes cabinets, pantry space, and more. Make a list of what you currently keep stored throughout your home’s kitchen, including non-refrigerator food items, utensils, and cooking equipment.
A well-planned pantry can help maximize storage and keep everyday essentials handy. Add a flip-out sponge and kitchen sink stopper drawer, a repurposed wire bin for cutting boards, and bars or hooks for towels and hot holders to keep frequently used items handy.
Create a Design Outline
Once you’ve decided on the essential elements for your kitchen, it’s time to start planning how they will work together. It includes determining the layout and floor plan, choosing your cabinet options, and selecting your countertops and backsplash. If you’re considering premium materials, exploring Washington DC marble countertops or similar services in your area, can help you discover elegant and durable options that elevate your design.
You need to take charge and decide how you want your kitchen to connect with the other areas of your home. Some homeowners prefer to create an open-concept kitchen, while others may opt for a more traditional style.
Many kitchen design programs allow you to visualize your designs in 3D to see how your finished product will look. They also have a vast product library so that you can choose from various styles and finishes.
Get a Quote from a Contractor
A kitchen remodel is a big project; it can get messy if you’re not careful. Work with contractors to decide what they call scope at the planning stage to avoid a lot of regret, reordering, and reconfiguring. These contractors could include plumbers and carpenters for the kitchen, or perhaps professionals from a dumpster company if you need one that’s ideal for home projects such as yours. The scope of your renovation can range from a cosmetic refresh to what’s known as a complete gut, which likely requires demolition and permits, so it’s important to plan.
Choosing suitable materials and finishes will also impact the cost. For example, granite countertops cost significantly more than laminate but are a selling point for buyers. Consider playing with hardwood floor patterns, such as herringbone, for visual interest.
Start Shopping
When shopping for cabinets and new appliances, you should consider resale value. You don’t want to customize your kitchen, and what may make it perfect for you may be a turnoff for the next homeowner.
Changes during a remodel cost time and money. Avoid costly mistakes by planning and organizing before starting a project. It’s easy to miss important details when you’re in the thick of it, leading to regrets, changes in work orders, and a tapped-out budget. So, start shopping early and get a quote from a contractor!

