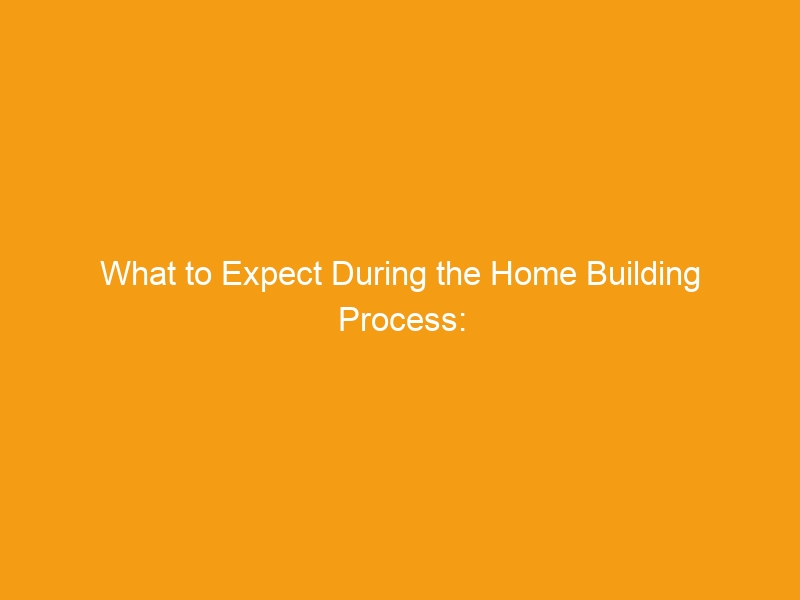Initial Planning and Design
The home building process begins with thorough planning and design. This phase involves collaborating with architects and designers to create a blueprint that matches your vision and meets local building codes. During this stage, you’ll make important decisions regarding the home’s layout, materials, and style. Whether you’re interested in custom builds or exploring Kirkland homes for sale, careful planning is essential.
A well-detailed plan ensures that your design preferences are met and helps set a realistic budget and timeline. This stage typically takes a few weeks to a couple of months, depending on the project’s complexity and how quickly decisions can be made.
Obtaining Permits
Before construction can start, you’ll need to obtain the necessary permits from your local government. This step is crucial to ensure your home complies with zoning laws and building regulations. Obtaining permits can take anywhere from a few weeks to a few months, depending on your location and the specific requirements.
As HGTV pointed out, you can speed up this procedure by preparing the necessary paperwork ahead of time. It is best to deal with experts who are conversant with local building codes in order to prevent delays.
Laying the Foundation
Once permits are secured, the first physical step of building your home begins with laying the foundation. This phase includes site excavation, setting forms, and pouring concrete. The foundation is critical for the structural integrity of your home, so it must be done correctly.
The timetable for this phase might be greatly impacted by the weather. In general, it takes two to four weeks to lay the foundation. Planning for delays at this phase is crucial since they can cause the project as a whole to regress.
Framing the Structure
After the foundation is set, framing gives shape to your home. This step involves constructing the walls, floors, and roof skeletons. Framing is one of the more visually rewarding stages because you see your home’s outline take form.
This phase usually takes a couple of months to complete, depending on the size and complexity of the home. As This Old House mentions, weather can also play a role in framing speed. Using premium materials is essential to guarantee lifespan and durability.
Installing Mechanical Systems
Once framing is completed, the next step is to install electrical, plumbing, and HVAC systems. This phase requires coordination between various subcontractors to ensure all systems are integrated smoothly. For your home’s safety and functionality, proper installation is essential.
This stage usually takes a few weeks to two months, depending on the complexity of the systems and the availability of skilled labor. Regular inspections ensure that all installations meet the required standards.
Finishing Touches and Final Inspection
The final phase of the home-building process involves adding finishing touches, such as flooring, cabinetry, and painting. This is where your home starts to come together. Attention to detail during this stage is vital for achieving the desired aesthetic and functionality.
After all finishes are completed, a final inspection ensures everything is up to code and ready for occupancy. It usually takes a few weeks to many months to complete this stage. Before moving in, any problems found during the inspection must be fixed.
Conclusion
Understanding the home-building process and its timeline is crucial for anyone looking to build a new home. From initial planning and obtaining permits to laying the foundation and adding finishing touches, each phase comes with its own challenges and rewards. Whether designing a custom home or considering homes for sale, being informed will help you navigate the process more smoothly. You can bring your dream home to life with careful planning and the right team.

